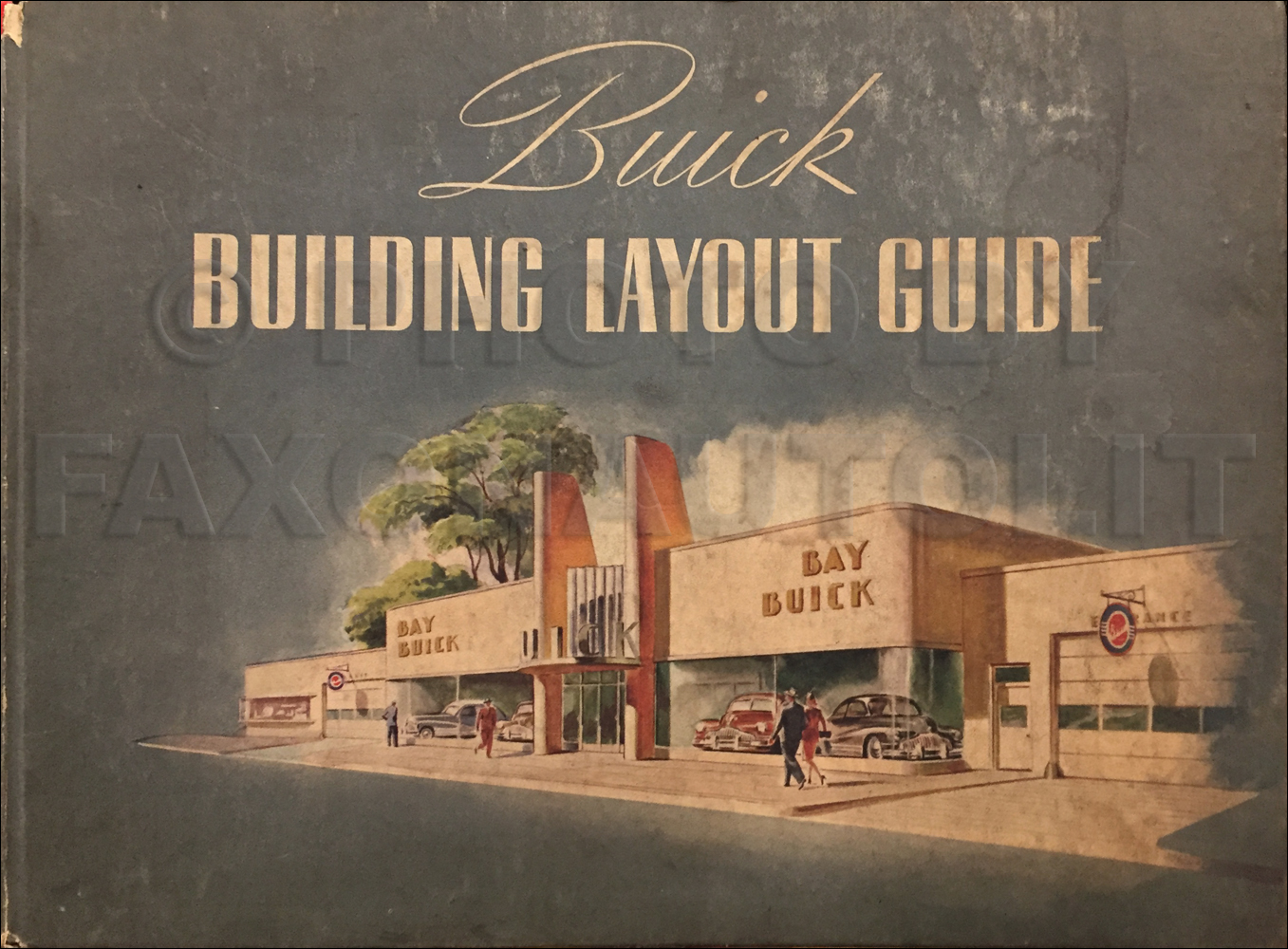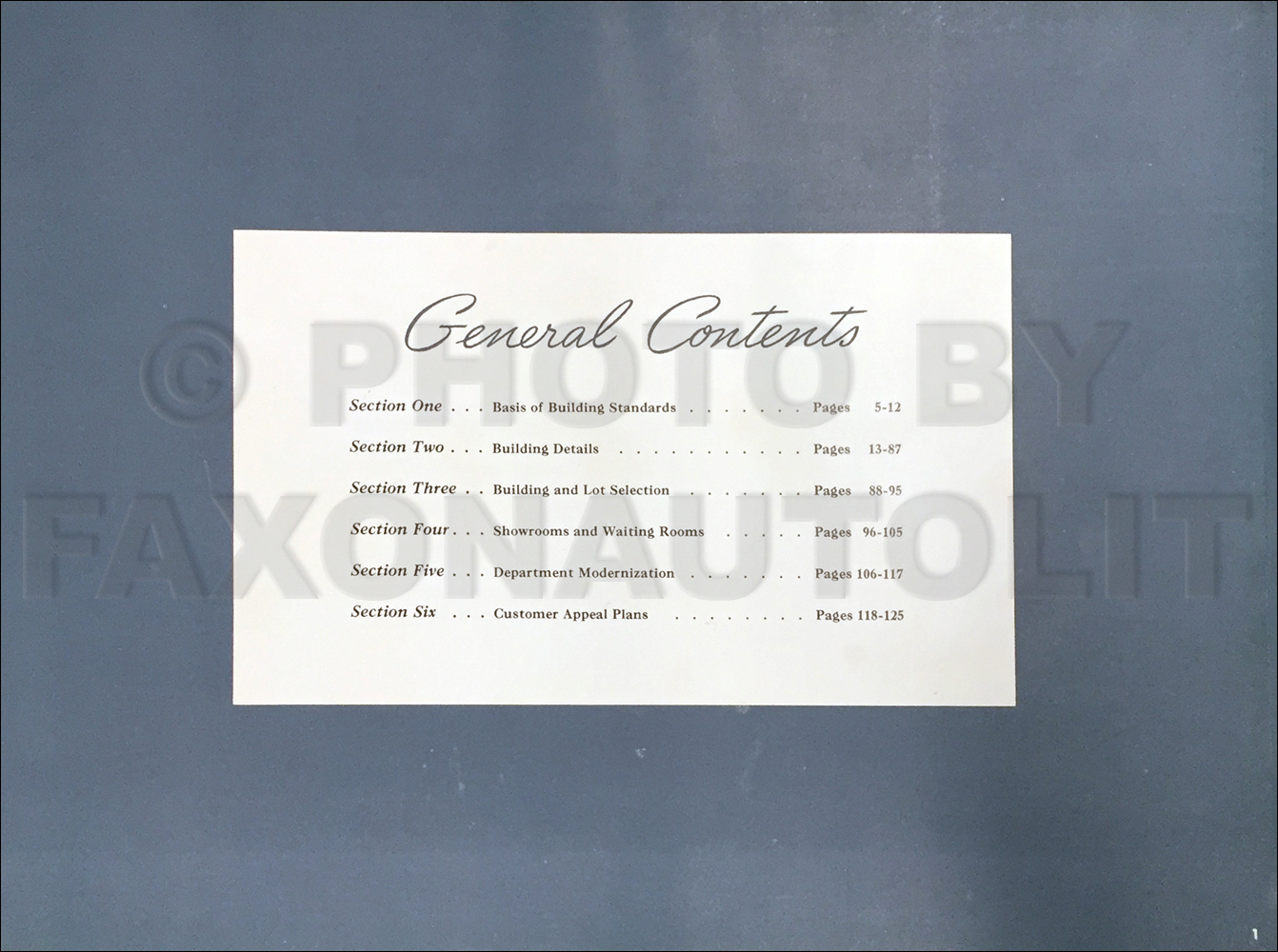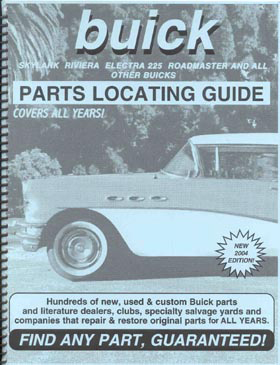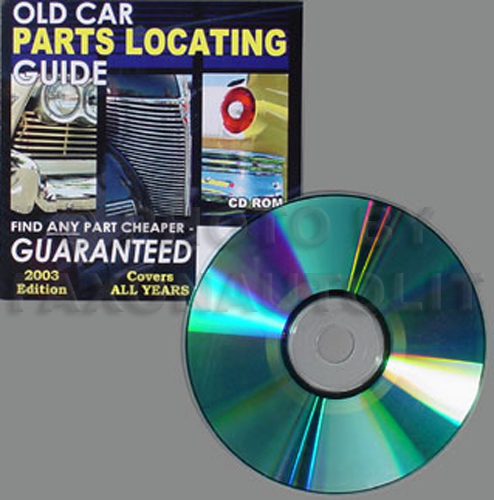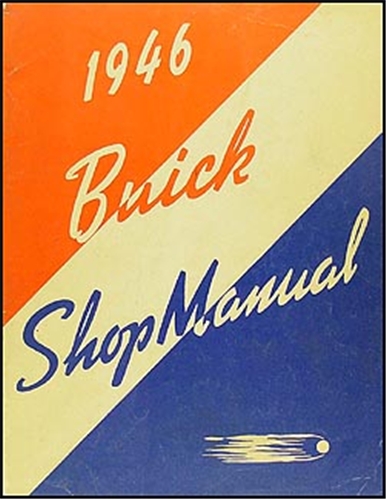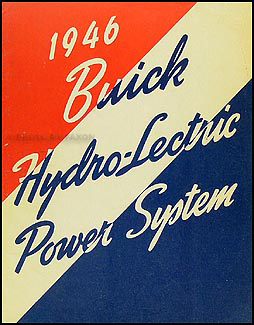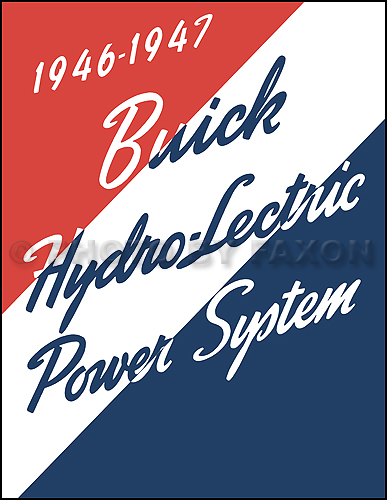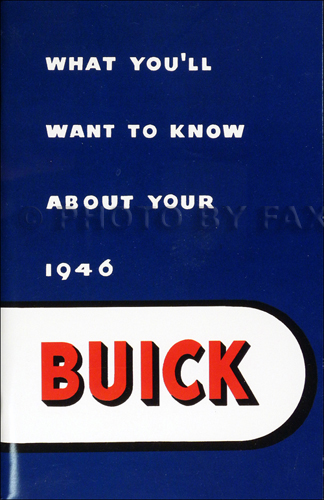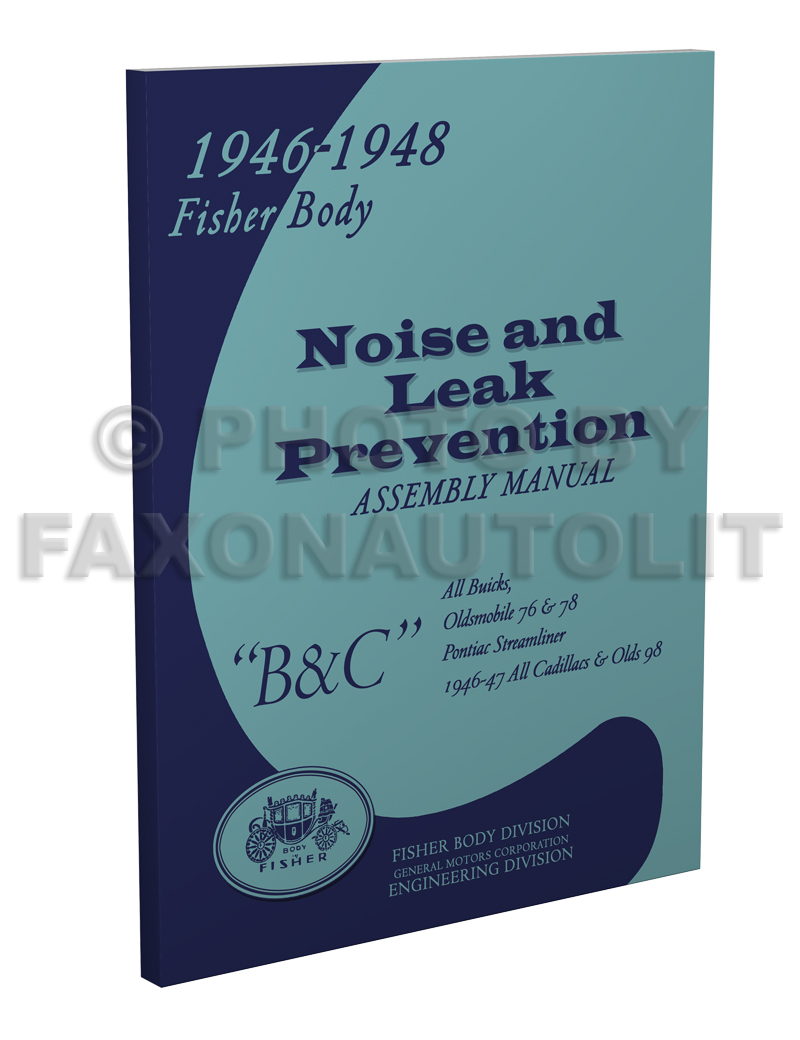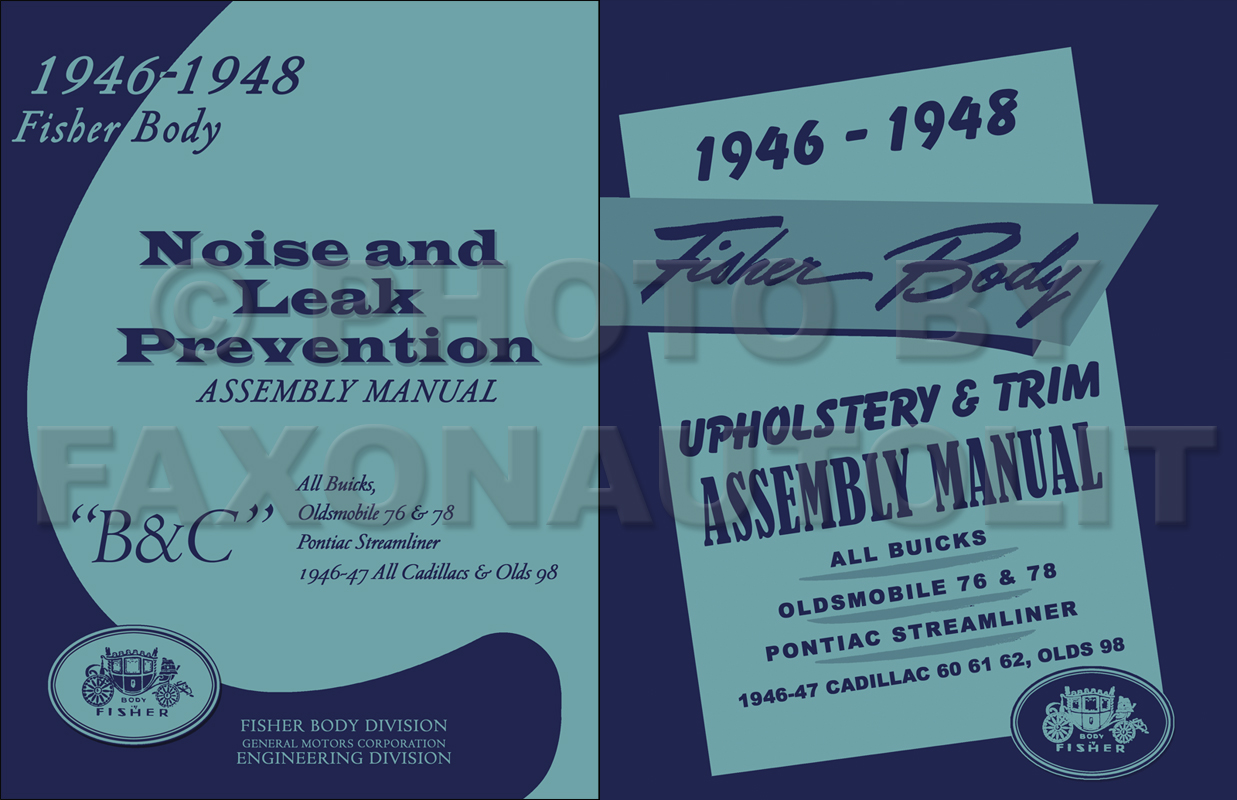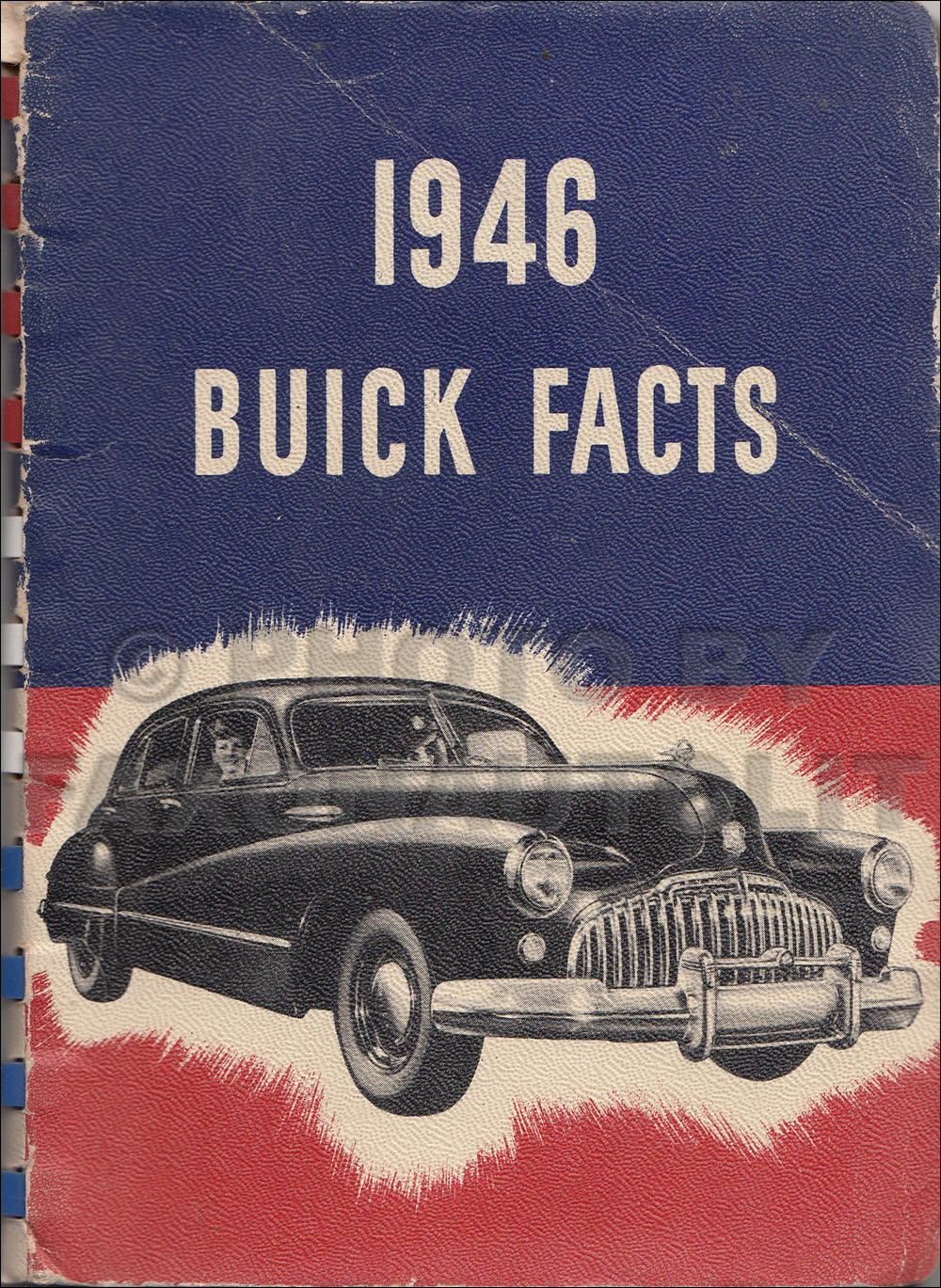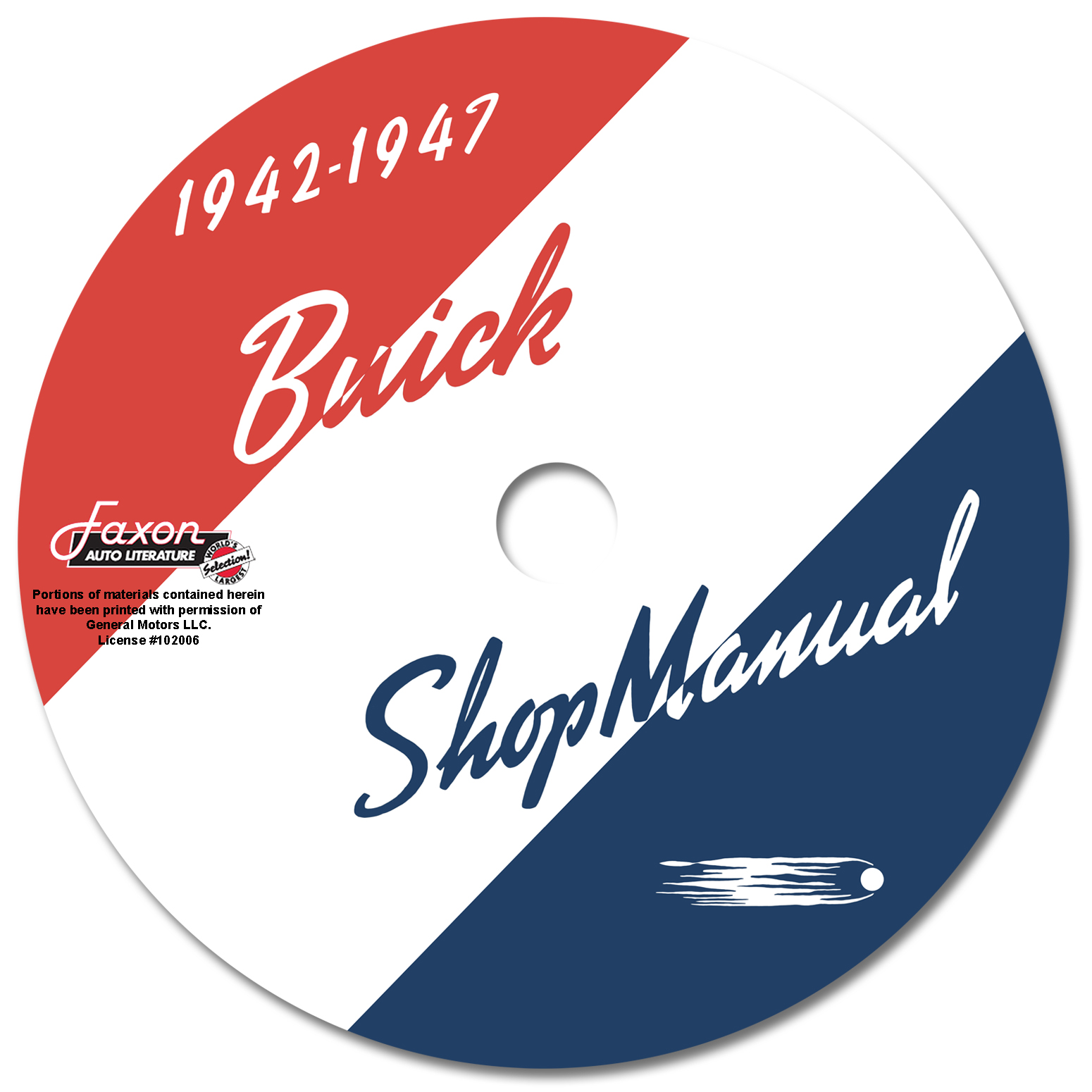
This is a dealer-only album that salespeople used. Dealership owners and managers used this book to plan the physical layout of the building. You will find the following information in this book:
Dealership Setup -- From the foreword:
"Many Buick dealers realize they are going to need revamped, or new and more modern buildings in order to keep competitive in the post war market. They know too that Buick owners are going to take their service needs to service stations that have 'customer appeal.'
This book has been published by Buick as a guide to help those dealers. Its purpose is to set building standards for layout and size of building requirements based on volume of new car sales. It goes further than this however, and is replete with suggestions and building designs, interior treatment of departments, and painting recommendations, all of which have that 'customer appeal' that gets and holds business"
You'll see designs for showrooms, service departments, parts department, and even the parking lot. Chapters include: One: Basis of building standards. Two: Building details. Three: Building and lot selection. Four: Showrooms and waiting rooms. Five: Department modernization. Six: Customer appeal plans. You'll see illustrations of exteriors, as well as floor plans. Buy now to be one of the few collectors to own this privileged information.

